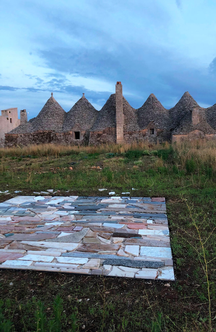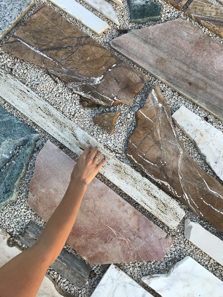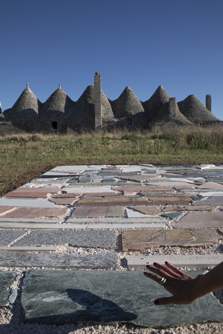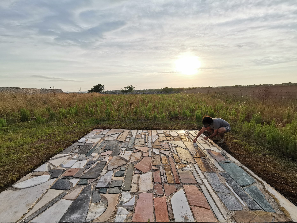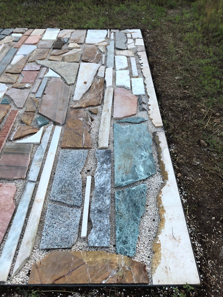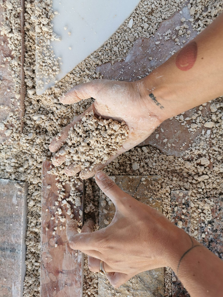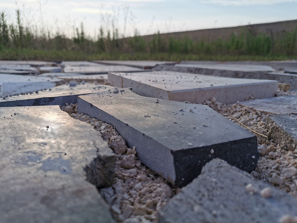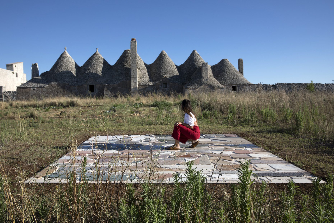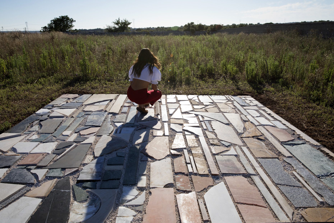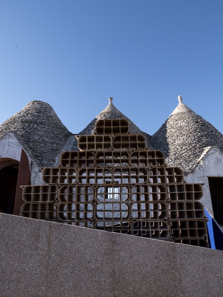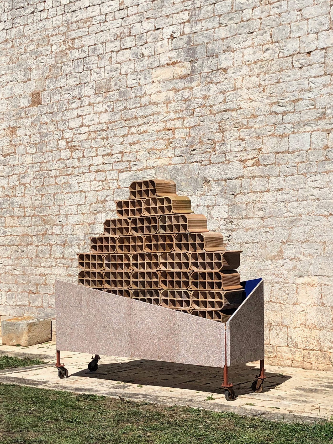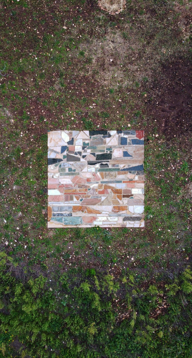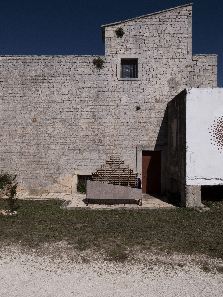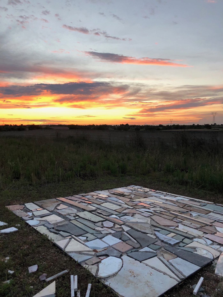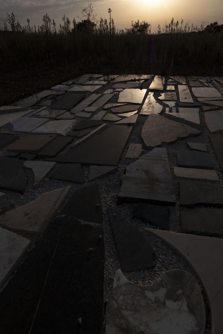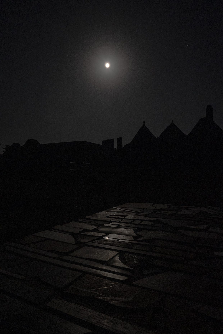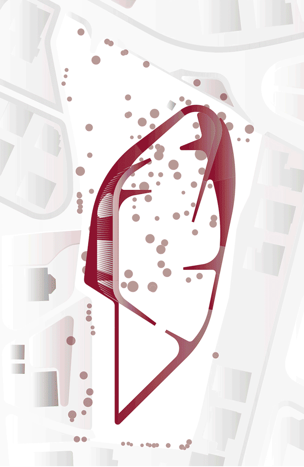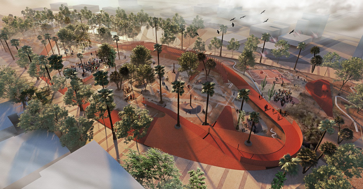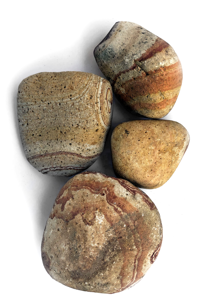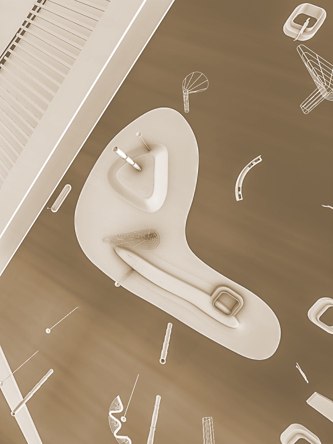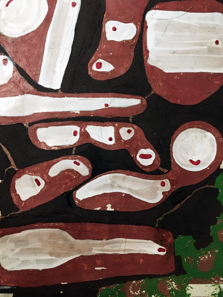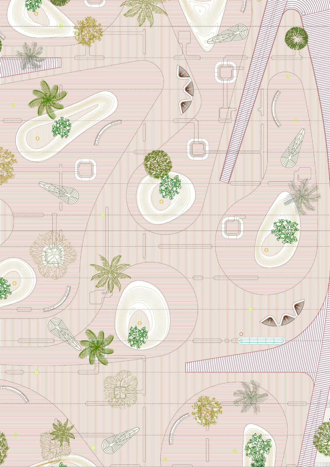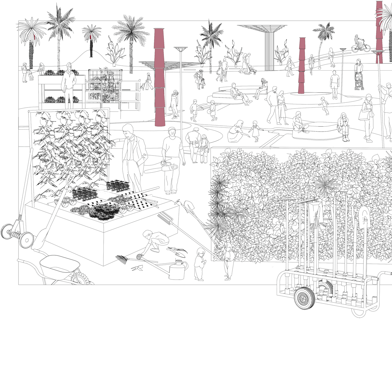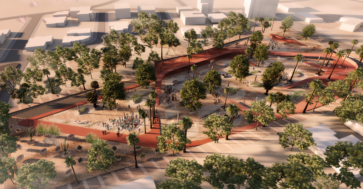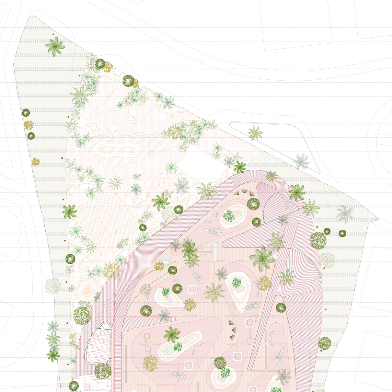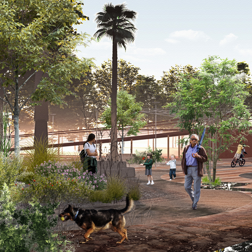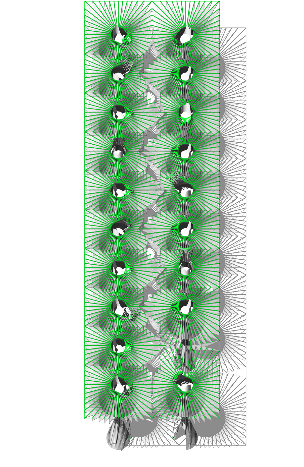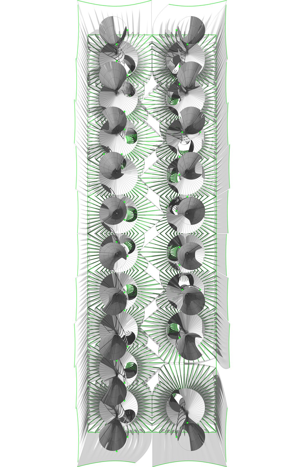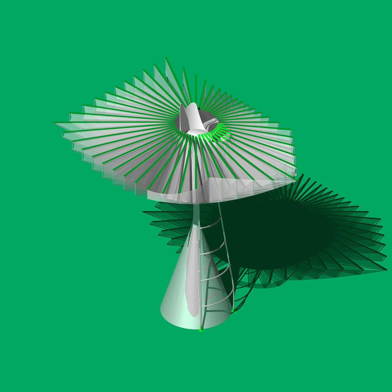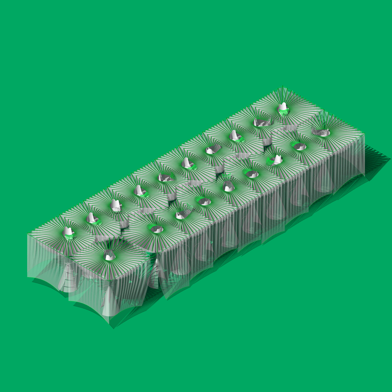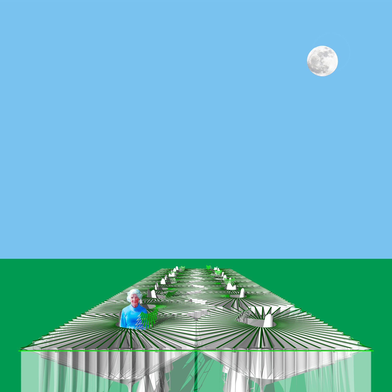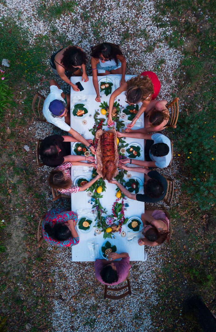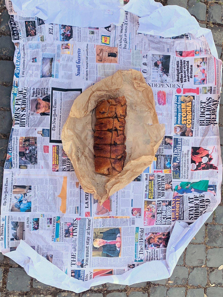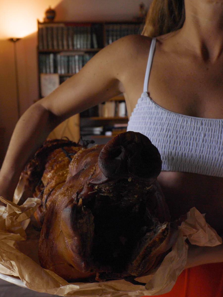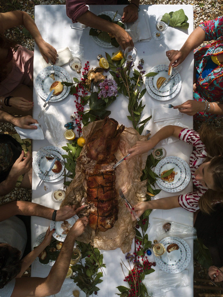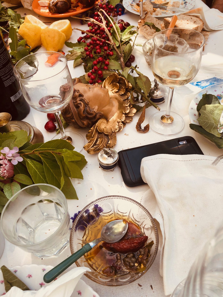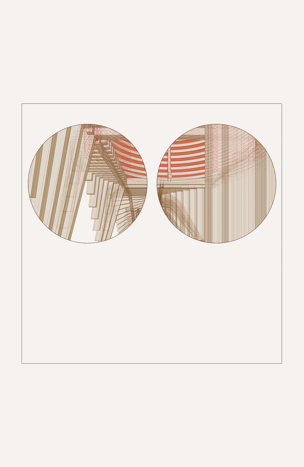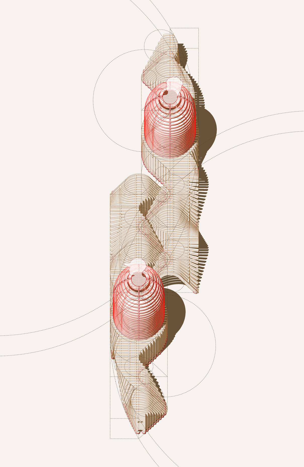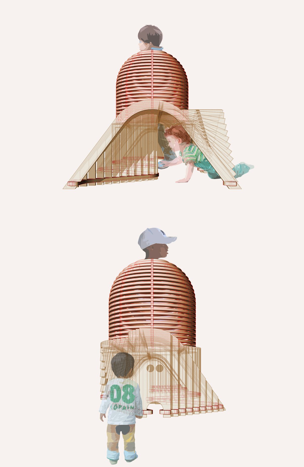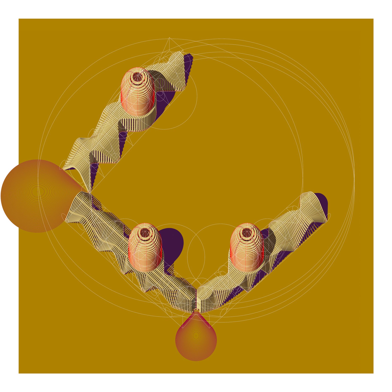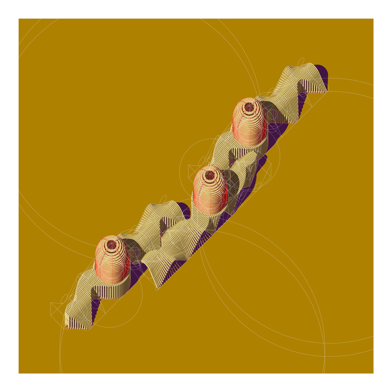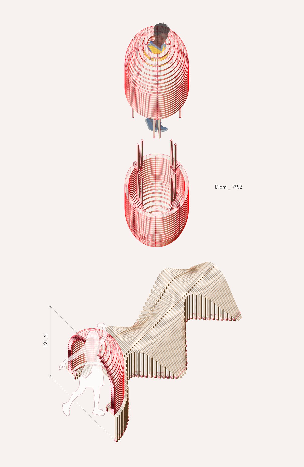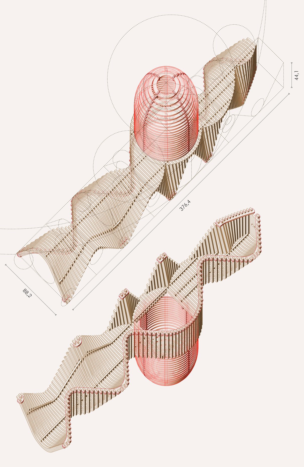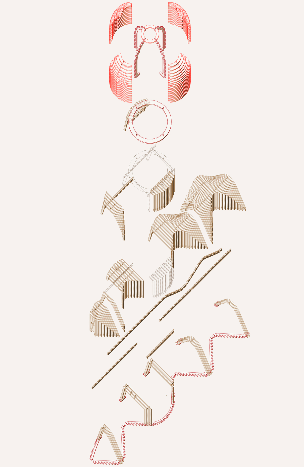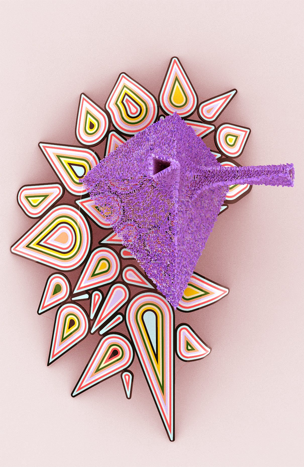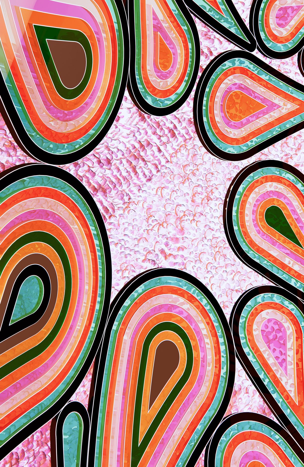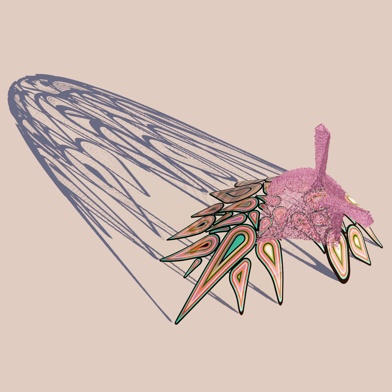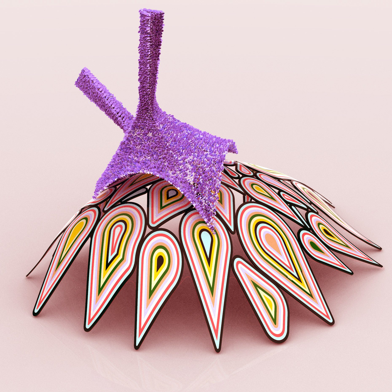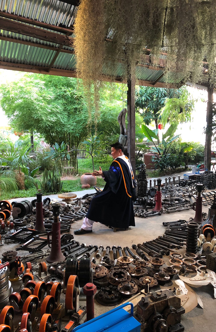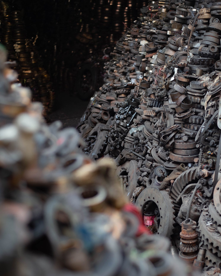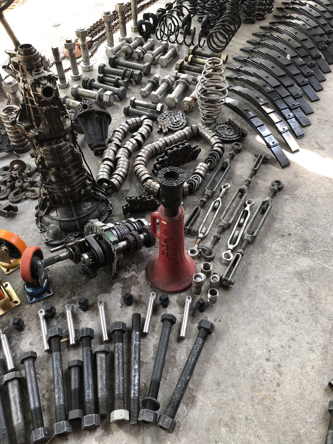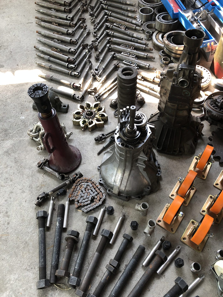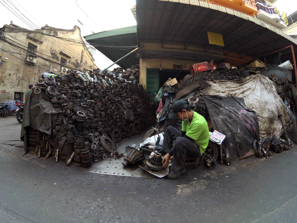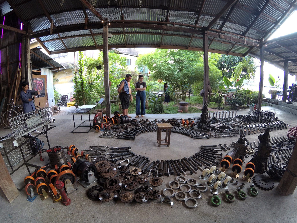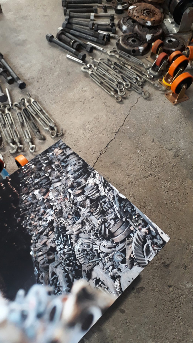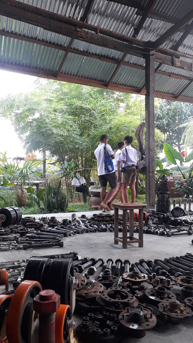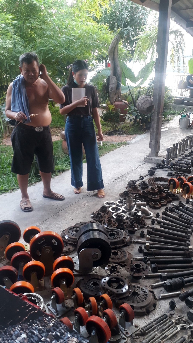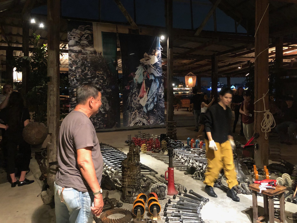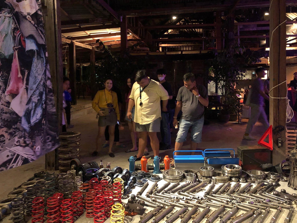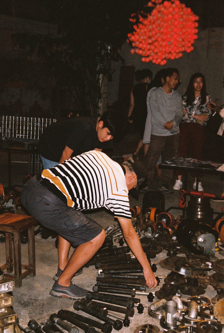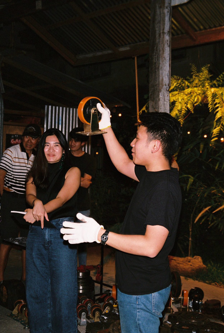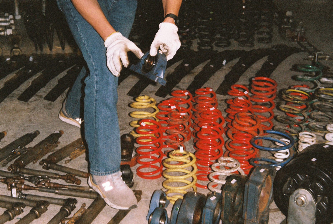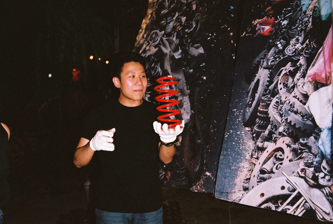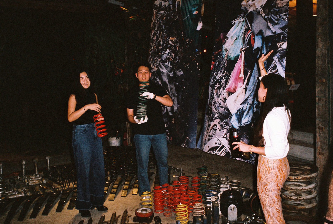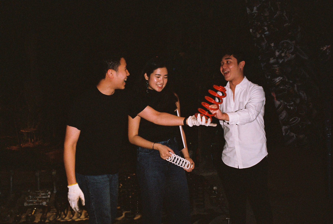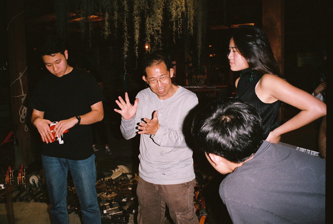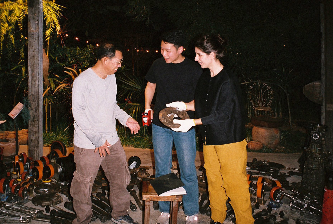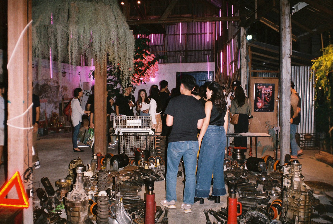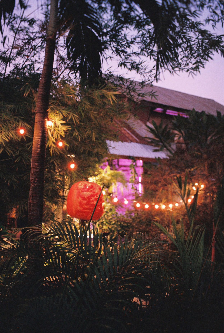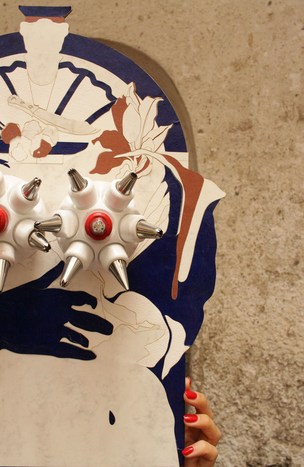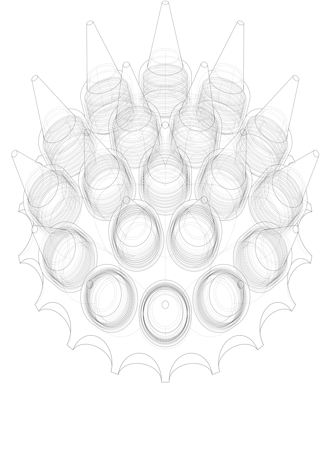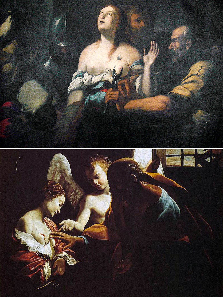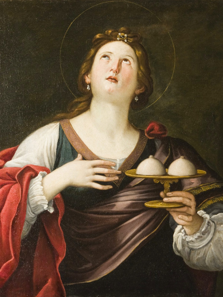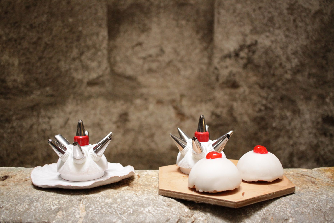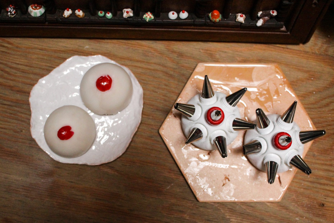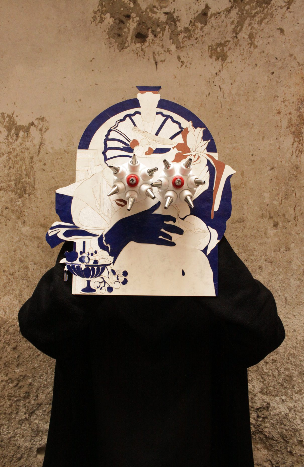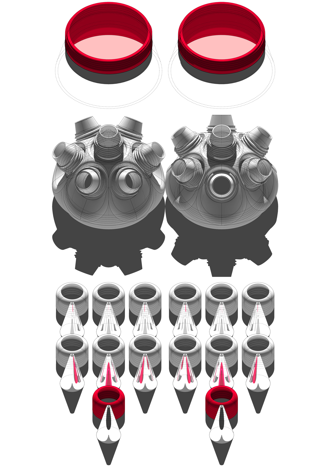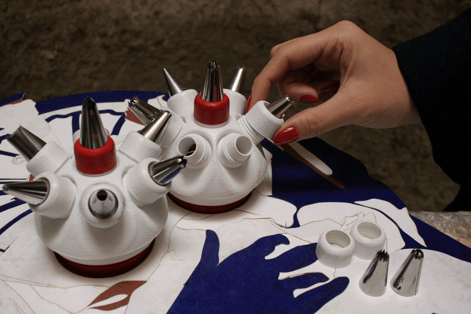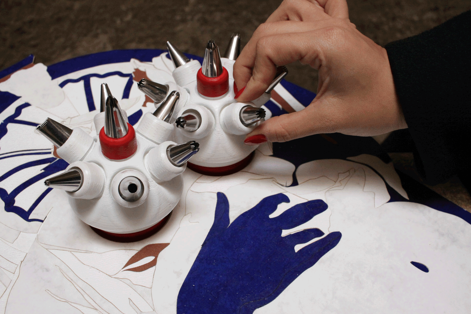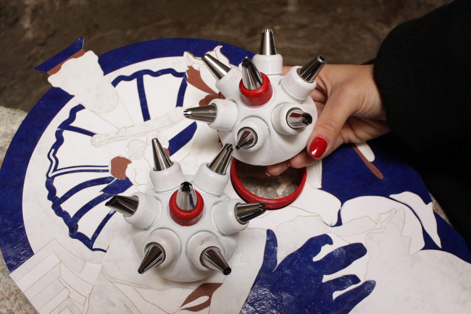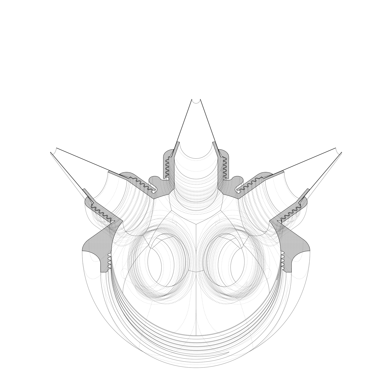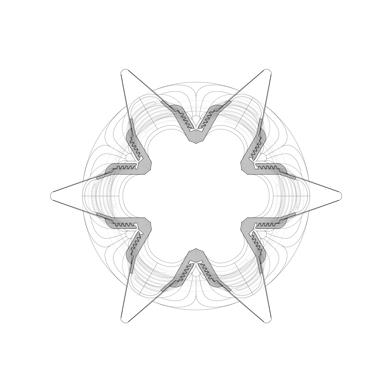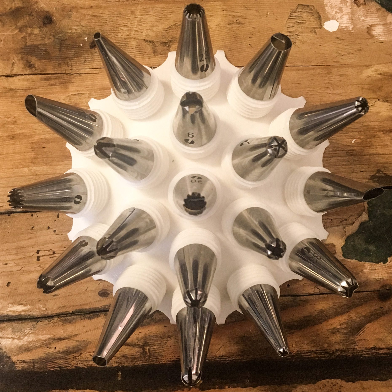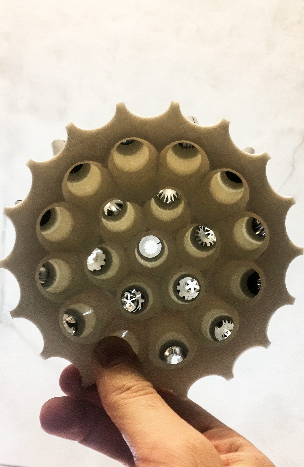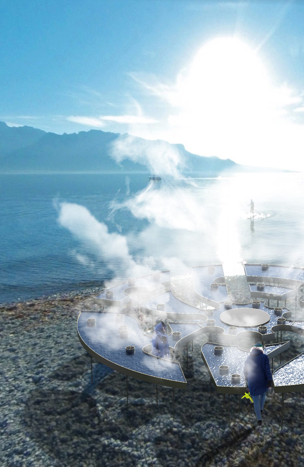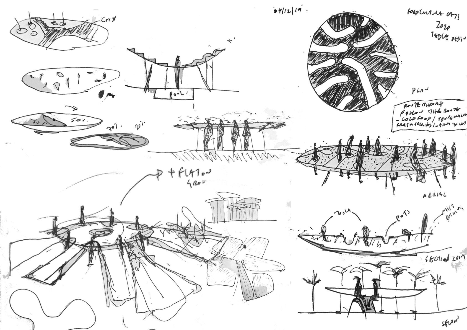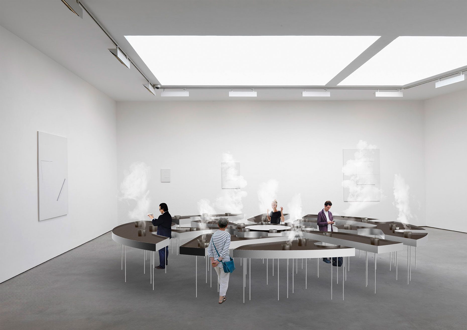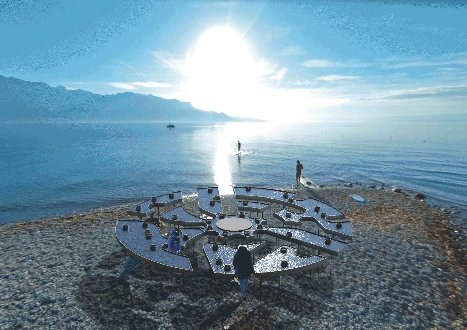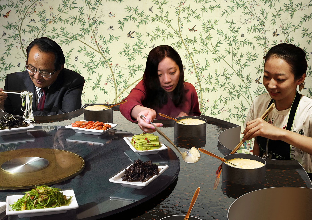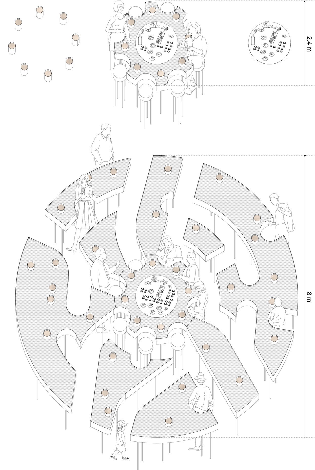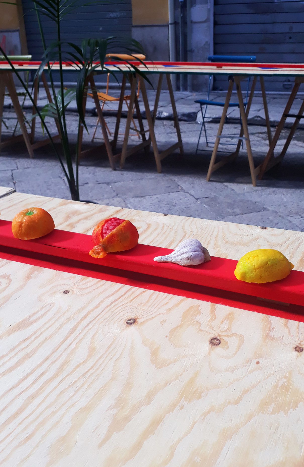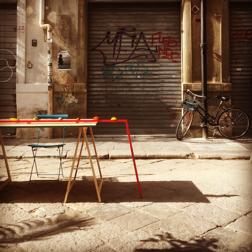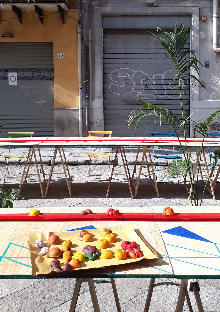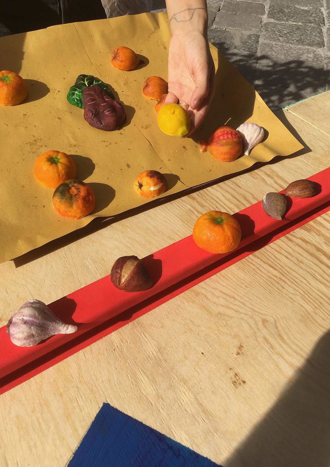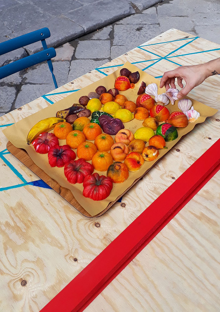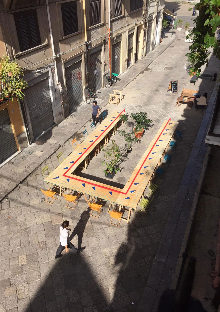Henrietta Moore: “the future learning will not be about the transferability of whole models with known outcomes, but rather about incomplete learning, experimentation and collaboration.”
Monumentally Automatic is an photographic survey, an exhibition and a performance constructed in two weeks - in collaboration with ten of the most iconic characters and shop owners in the old neighbourhood of Talad Noi, Bangkok.
Talad Noi is one of the most charming district in Bangkok as it still remain immersed in local traditions and lifestyle despite the city’s unceasing pace of development towards modernity. The neighbourhood remains almost hidden, in between the intertwined narrow streets there are many treasures to be discovered.
The growth of “Sieng Gong” started in the aftermath of Second World War when Talad Noi was one of the very important port area for the shipments from China. Conveniently located close to Yaowarat road, known as the ChinaTown of Bangkok, "Sieng Gong" is a secondhand engine machine centre, a sort of urban commercial storage for re-usable industrial parts from all around the world. with just about any automobile part you can imagine laying around ready to be sawed, welded or drilled and installed. Its tiny alleys are characterised by a series of multi-generation owned and operated Chinese-Thai shops, which look like statuary rooms, apparently frozen yet relentlessly changing, where these spare functioning parts are stored and preserved before being reused. These pieces are also accumulated outside on the street, creating a landscape of heterogeneous metallic piles. The layers of these piles can be seen as the constructed timeline of the neighbourhood’s history.
The first act of this project - the Field - is a series of portraits, of human characters and mechanical settings, aiming to emphasise the importance of these people, practices and places, which should be considered as identitarian for Bangkok’s past and future.
This photographic investigation, initiated during the BkkDW2020 and still in progress, ultimately attempts to highlight the nature of "Sieng Gong" as a spontaneous cultural lab, where the sellers, by relentlessly performing their daily routines, become unconscious yet active crafters of a collective, peculiar, iconographical palimpsest.
Monumentally Automatic wants to emphasize the importance of these people, practices and places, which should be considered as identitarian for Bangkok’s past and future. We approached the oldest sellers and we involved them in cataloging and untangling their mountains in order to build a public catalog of all these pieces. The installation was a collective process of assembling pieces together with a final auction where for the first time they came to explain their story and share their hard work, selling the parts not as mechanical fragments but as art pieces. The first act of this projects, initiated during the BkkDW2020, ultimately aims to highlight the nature of Sieng Gong as a spontaneous cultural lab, where the sellers, by relentlessly performing their daily routines, become unconscious yet active crafters of a collective, peculiar, iconographical palimpsest.
Regardless of the amount of available space inside the stores, in "Sieng Gong" the automated pieces are also accumulated outside on the street, informally appropriating the public ground and creating a landscape of heterogeneous metallic mountains. Despite appearing as utterly chaotic agglomerations, the fragments are thoroughly categorised within the pile-ups: each shop owner has a meticulous mind map to detect where all the different pieces are in the enormous heaps, knowing by heart their position according to the purpose. Whenever a new customer walks in requesting a particular part to fix a car, truck, motorcycle or machine, awaiting parts are immediately ready for the shop owner to dive through. This spatial frameworks and selling procedures create a peculiar atmosphere, establishing a very close contact between those who pass (the spectators) and those who live there (the unconscious actors). There are an incredible amount of tones and layers to be found in this community, not only in terms of shops & wares, but also because of the unique residents themselves.
The second act of the project - the Auction - was unfolded through the re-enactment of Tald Noi’s artificial landscape inside the premises of Baan Rim Naam during the BkkDW 2020 and through a series of designed performances to blend artistic and utilitarian practices. Indeed, all the features characterising the selling of these car fragments come with a spontaneously rich iconographical apparatus - behaviours, tools, gestures, spatial accumulations - that deserves to be represented and explored within the context of an immersive exhibition.
The role of art in this project is to dignify these contextual protocols as unexpected forms of beauty, while simultaneously enhance the commercial needs that generated them. Therefore, while the spectators were immersed within this naturally synthetic stage-set to appreciate its evocative mixite’, there were different happenings - culminating with an evening when artists, together with local shop owners, were selling the fragments both as extravagant objects and as actual functioning car parts.
An hybrid live auction for an heterogenous public. A landscape that appears chaotic, while it’s an expressive but precise archive - a geometrical pattern organised to recall a specific aesthetic, yet primarily and meticulously dictated by the functionality of the pieces.
This is a performative portrait to celebrate contemporary "Sieng Gong" in Talad Noi.
