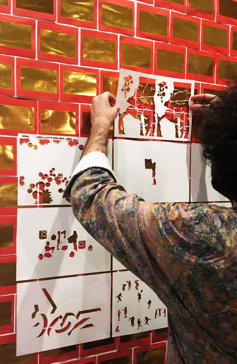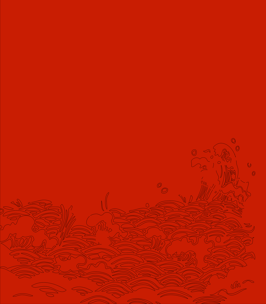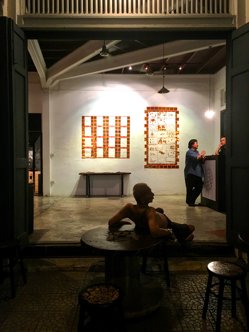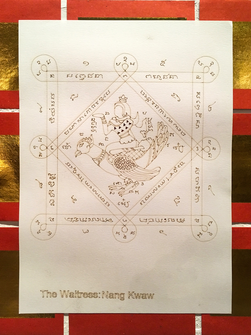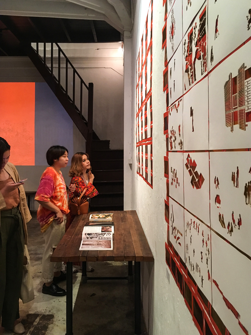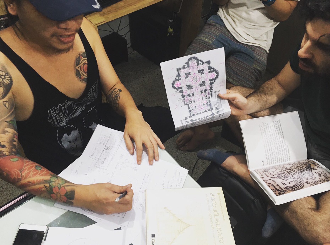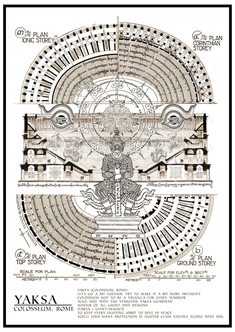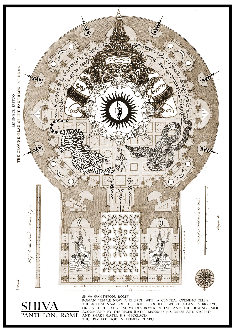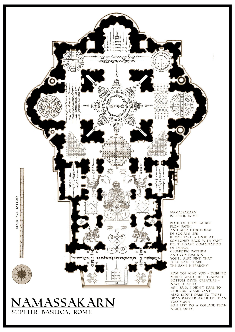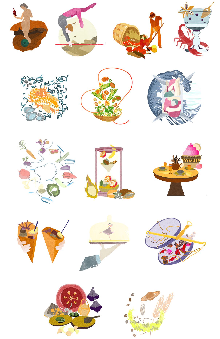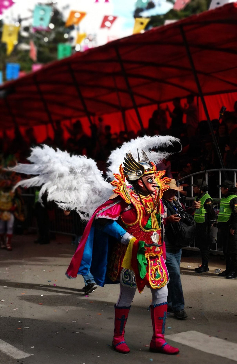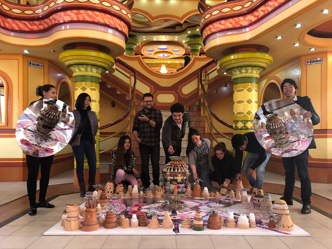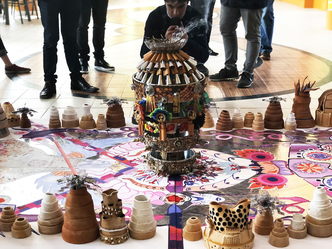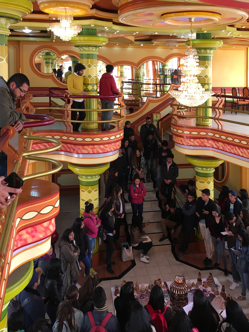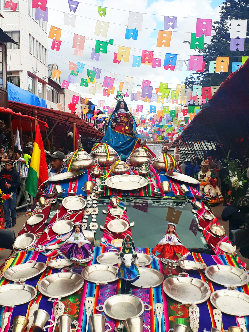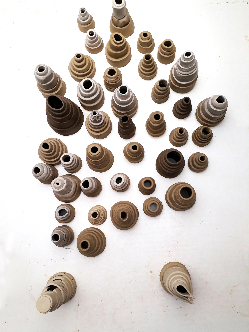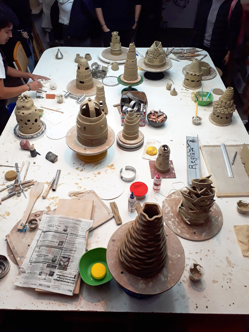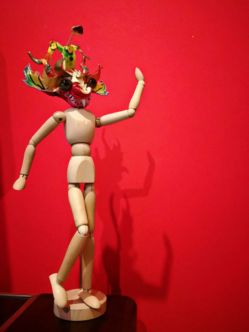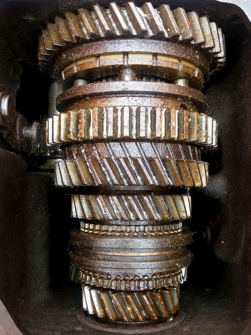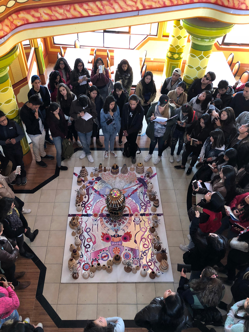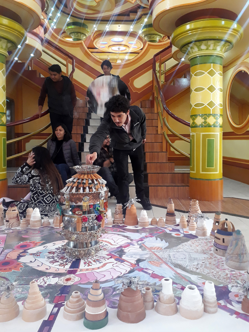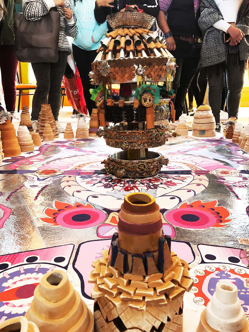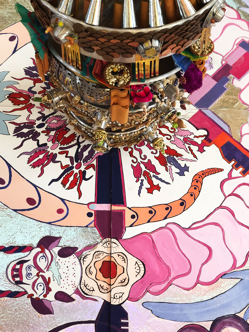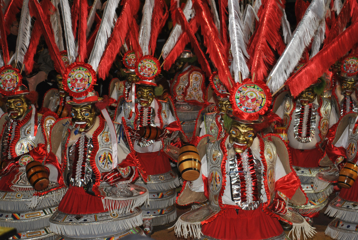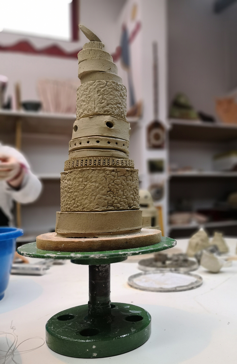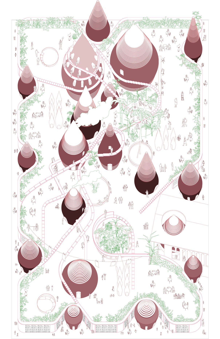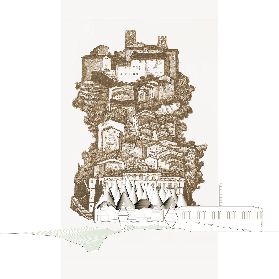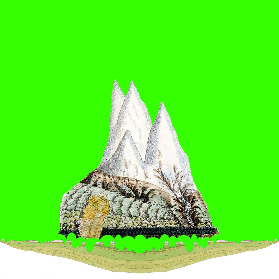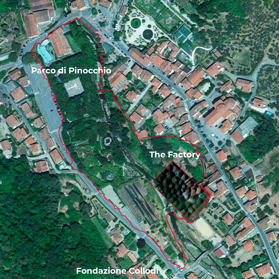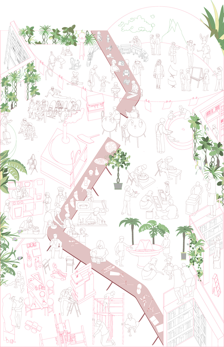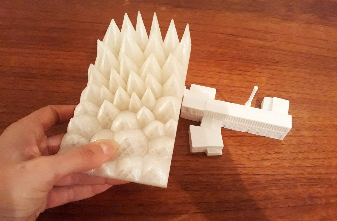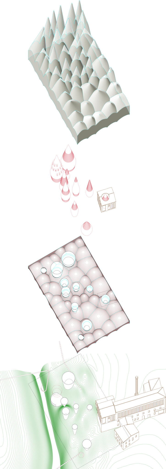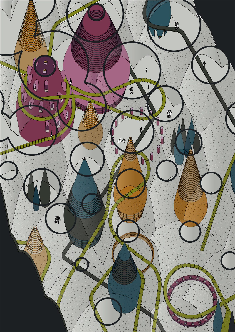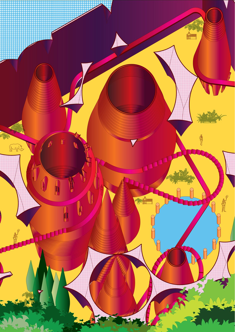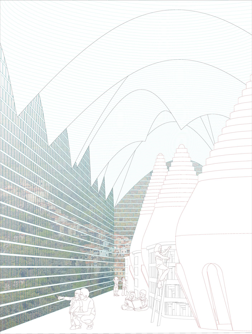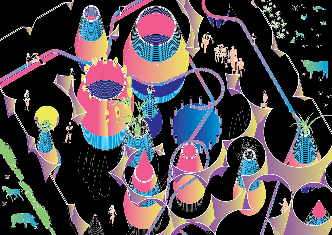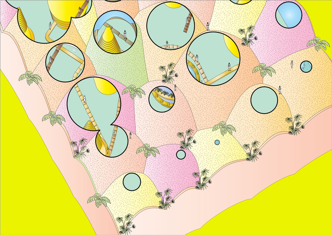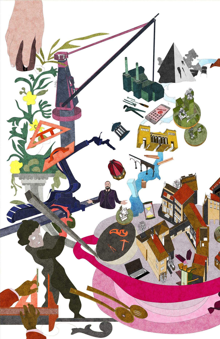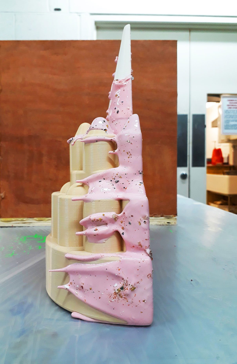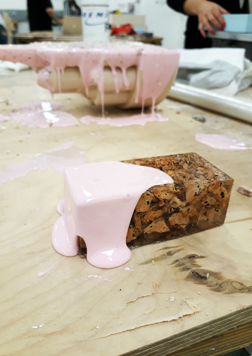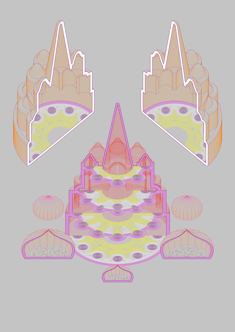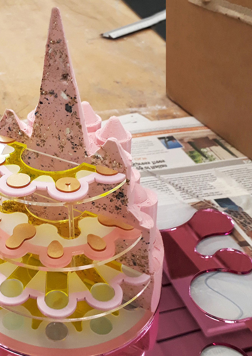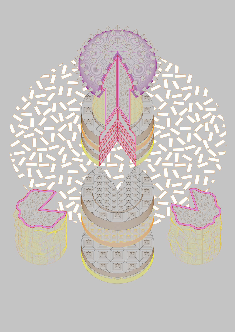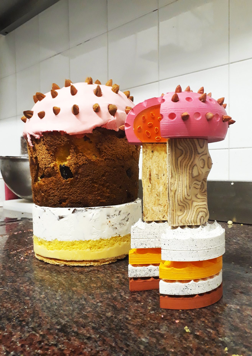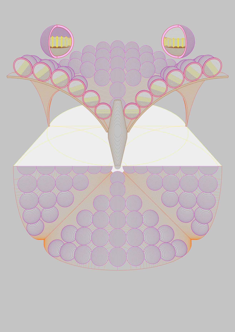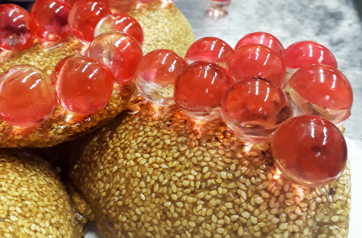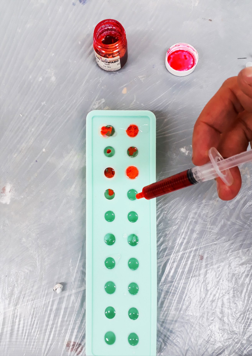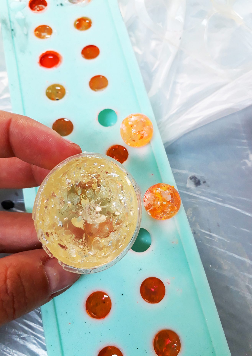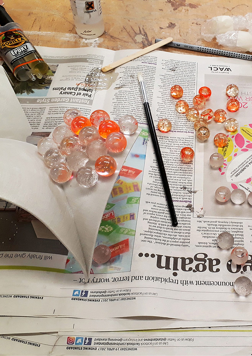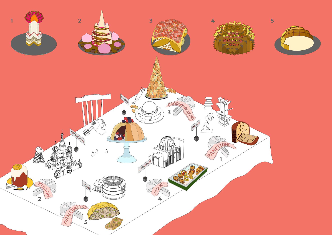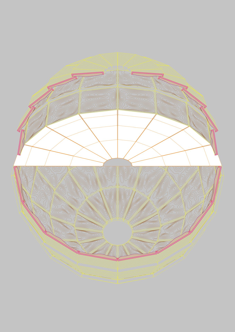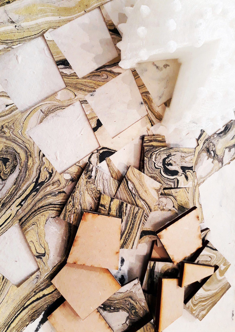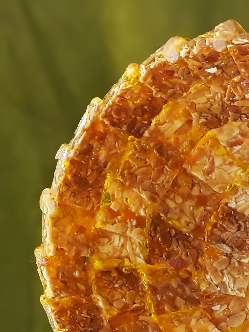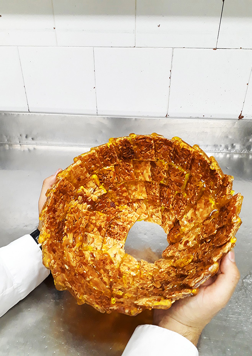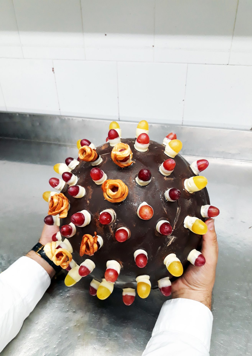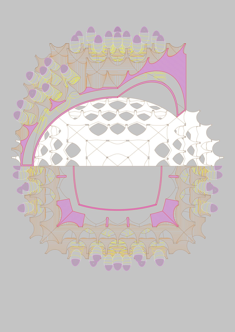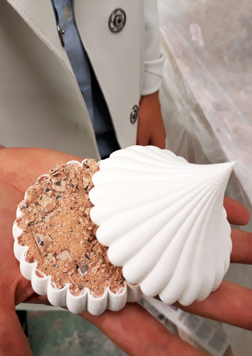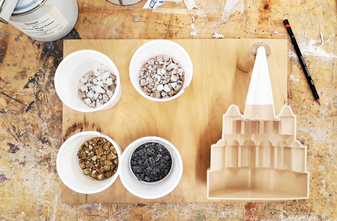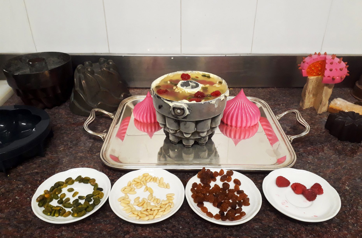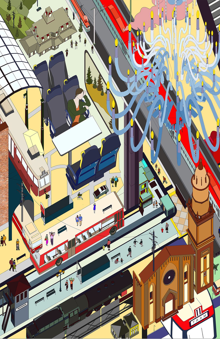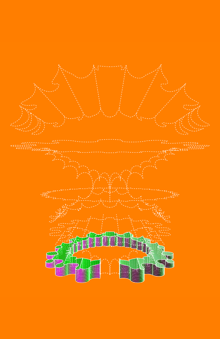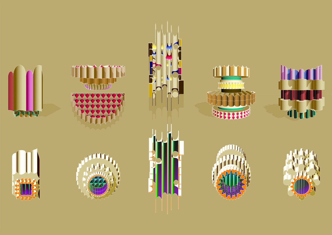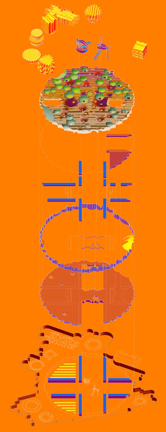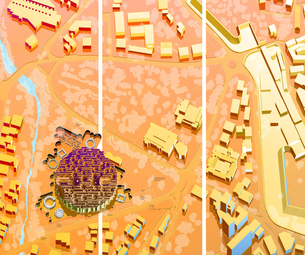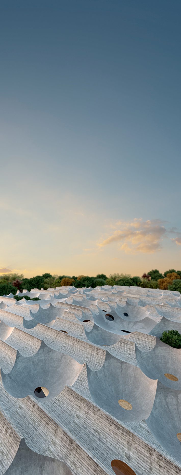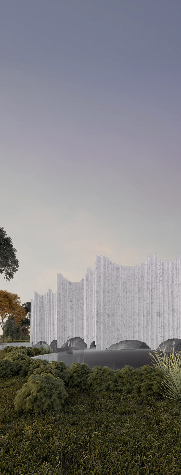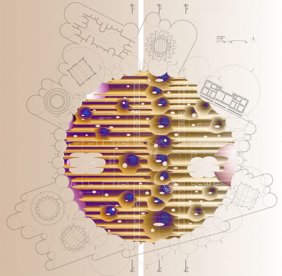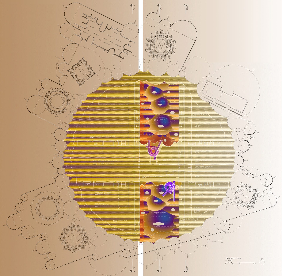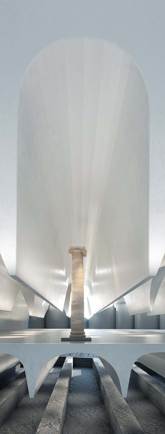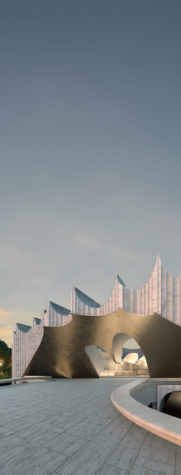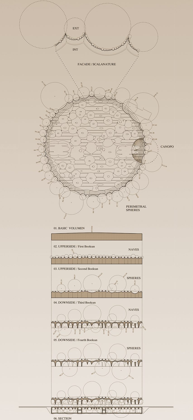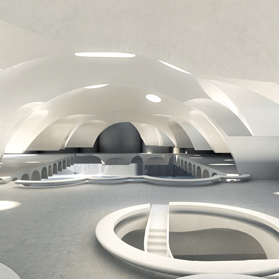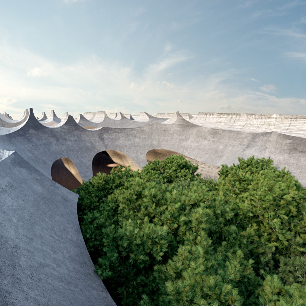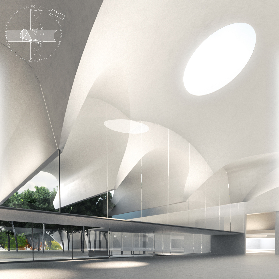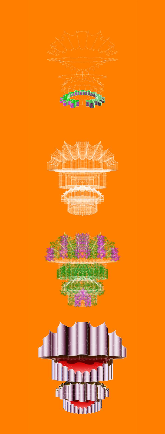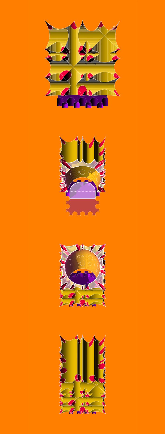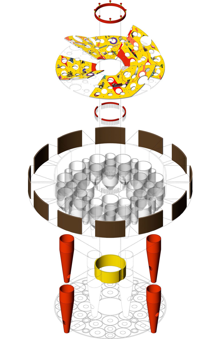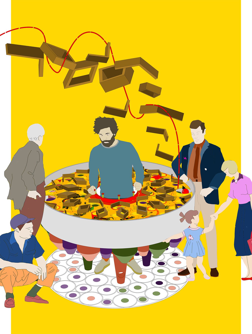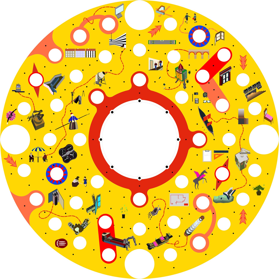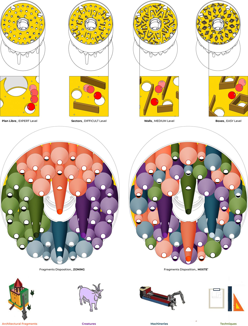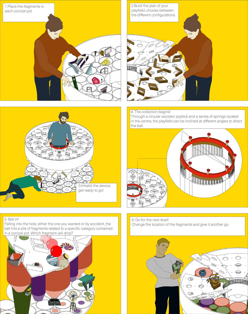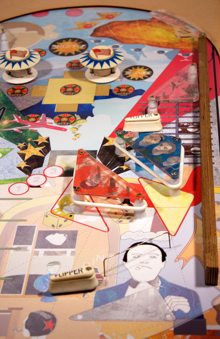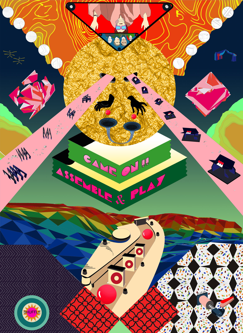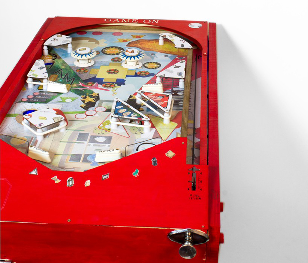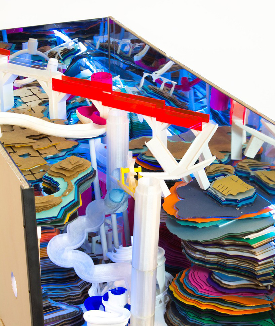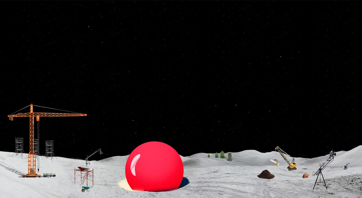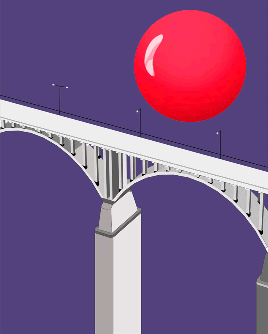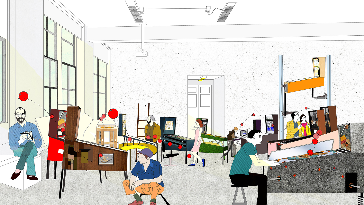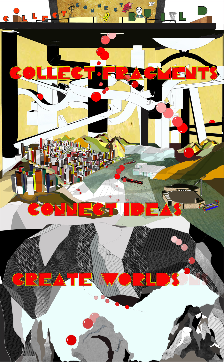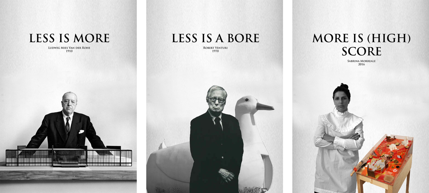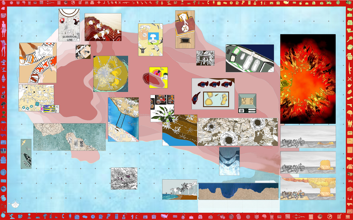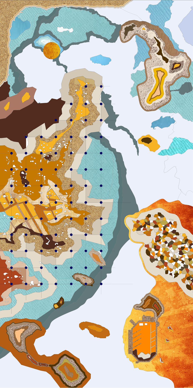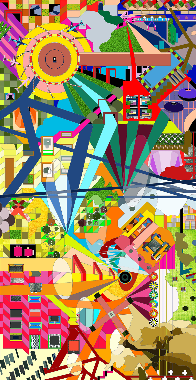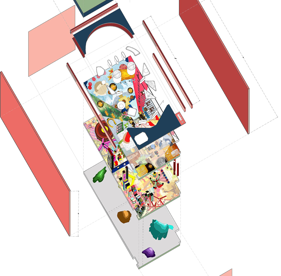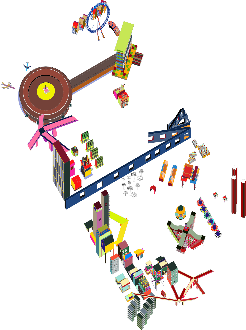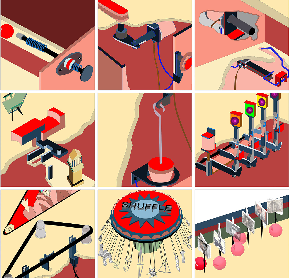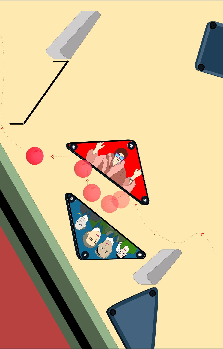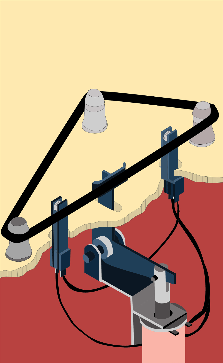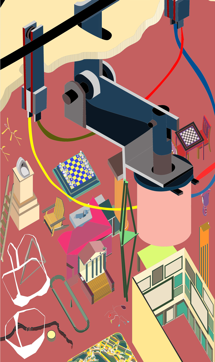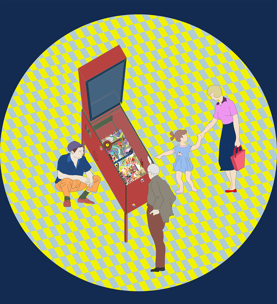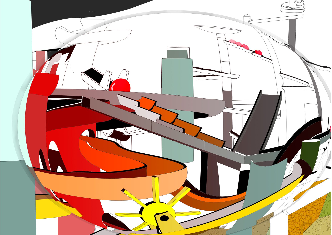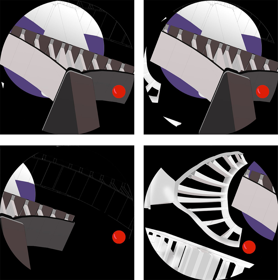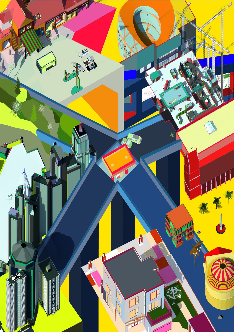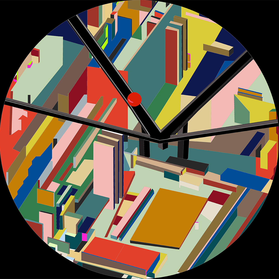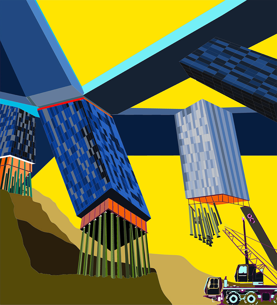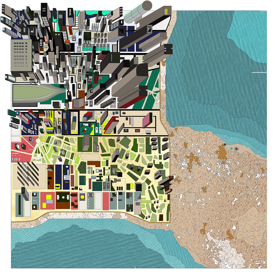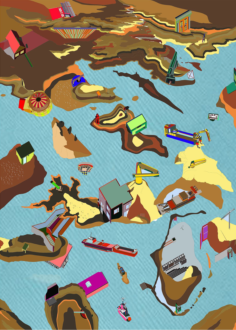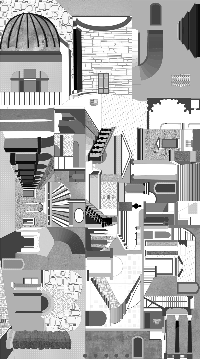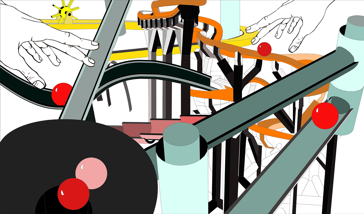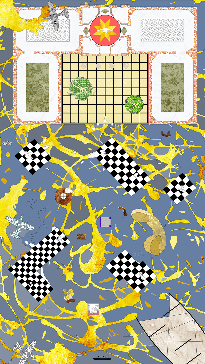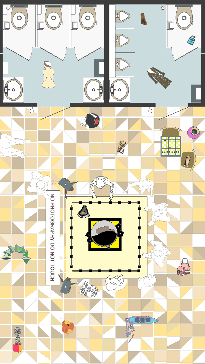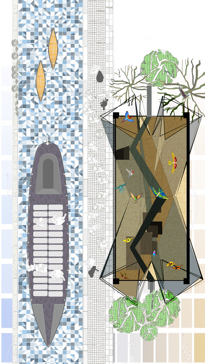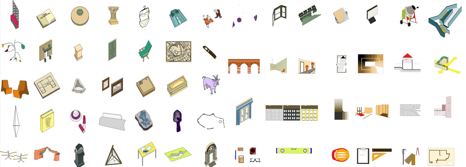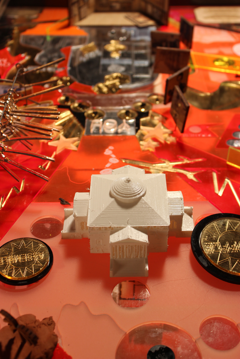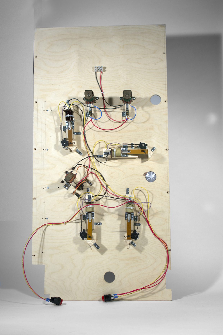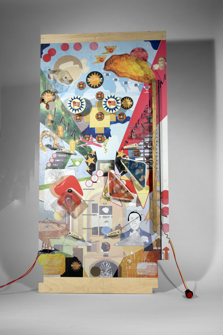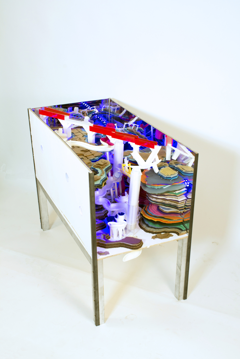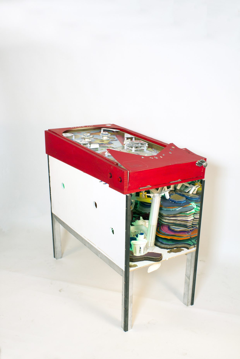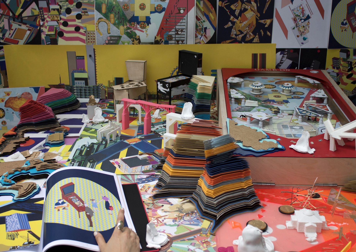Edible Archetypes begins with the Florentine Zuccotto, credited to be one of history’s first frozen desserts, and an “archetype” of the traditional Italian patisserie. With roots in Renaissance culinary history, the Zuccotto, or “pumpkin”, is a cream-filled pan di spagna sponge cake flavored with pink Alchermes liquor and covered in a chocolate ganache. Its shape is said to be derived from soldiers who used their helmets as a mould. Its appearance reminds us of a proper architectural archetype: the dome.
Beginning with Brunelleschi’s famous design for the dome of the Florence Cathedral, the largest brick dome in the world and a masterpiece of European architecture, Edible Archetypes aims to reinvent the Zuccotto through the lens of five different cities and their signature architectural domes. Each new recipe is developed as part of a typological investigation for an extravagant yet consistent family of dome-shaped cakes, creating a series of outcomes based on the combination of architectural variables and dessert construction
Rather than designing for food or with food, Edible Archetypes is an attempt to trigger a new collaborative understanding: designing through food. The whole project goes beyond aesthetic experimentation—we are drawing a methodological parallelism, combining techniques and procedures belonging to different creative fields. As architects, we recognize that the blurred lines between disciplines like art, music, cinema, politics anthropology and gastronomy creates new fertile grounds for unexpected assemblages. We believe that this approach helps architects design and shape the contents of our contemporary world.
We are using architecture as a methodology to challenge the way patisserie is made, making architectural categories the connecting mechanisms, juxtaposed and applied to raw edible ingredients. Each recipe has its own assembling process, where the morphology of each new dessert is treated as a dome prototype: the result of architectural suggestions, mistakes and trials.
Architects and pastry chefs often use similar tools and elements with the same density and composition, independently adopting similar strategies to address structural problems and material behaviors. In this spirit, the models and drawings for Edible Archetypes were both influenced and responsible for directing the cooking process. And here resides the paradoxical beauty of the project: working in parallel, we learned how to represent a recipe as a design and vice-versa, combining architectural and gastronomic languages in a faceted making process.
Eventually, the project aims to create not only new desserts, but perhaps the machinery and the conceptual tools for them, brought back as ingredients for architectural strategies. Edible Archetypes keeps the two disciplines both autonomous and methodologically connected, determining a fine boundary where one ends and the other starts. And it is exactly there, where we practice architecture. Our favorite “spaces” to produce architecture are indeed the borders between different disciplines (in this case patisserie and architecture itself). We value ambiguity as a positive and productive intellectual tool.
MATERIALITY (MILAN)
The traditional Milanese Panettone is combined with the St.Honoré to create an hybrid between the flavours of the Zuccotto and the tactile textures of Italian industrial design products from the ’60s. A basement of naked stracciatella—obtained through a sophisticated horizontal layering of frozen cream and chocolate—could replace the laminate support for a Sottsass animalistic lamp. Here, it sustains a cylinder of yellow crumbs and several rings of spiky almonds. They puncture a pink icing cap, 3D-printed as a 15cm diameter semi-sphere in more than six hours, almost as long as a full size panettone needs to rest after being baked.
SCALE (PARIS)
Transparent isomalt spheres—flavoured with Alchermes—are filled with cream, pan di spagna and chocolate ice cream. The entire Zuccotto is thus contained into a platonic shape with a diameter of 2.5cm, reproducing and inverting the scalar process of the Newton Cenotaph, where Étienne-Louis Boullée imagined the whole universe inside a building as an homage to Sir Isaac Newton. The spheres are grouped on top of four dome slices cantilevered from a chocolate stick. Casting and joining elements are the most similar procedures in the two disciplines, with actions choreographed in the same way. However, the artificial powder will never be as expressive as a thin, crunchy sesame vault.
ORNAMENT (ISFAHAN)
A double-layer of chocolate crust supports rows of Zoolbias, Baklavas and other typical Iranian fried pastries between its inverted muqarnas, creating a dome, where structure and ornamental envelope become almost indistinguishable. The overall shape recalls a rationalised cluster of grapevine, angur in Iranian, which becomes a geometrical set of three ingredients, playing different roles: the grapes have a neutral taste with a bit of acidity, the insulating nests of fried honey is extremely sweet and the chocolate perforated layer, as a plaster counter-facade, balances the whole compound with its bitterness.
STRUCTURE (ROME)
Following the structural system of Hadrian’s Pantheon in Rome, the edible bowl for creamy desserts is treated as an inverted dome, constructed with layered rings of caramelised bricks forming a hole in the centre. They are an hybrid between Florentine biscuits and slices of Roman Pangiallo, oriented radially in the same direction: a yellow, shiny and smooth texture on the exterior contrasts with a crispy conglomerate of nuts pointed towards the interior, reproducing the light and dark effect of a cave. Dried fruit become smashed rubbles of terrazzo tiles, casted into bricks of transparent resin, while the liquid silicon reveals its natural resemblance with the egg yolk density.
FORM (MOSCOW)
Highlighting the similarities between jelly pieces and the colourful domes of Saint Basil’s church in Moscow, this cake creates an interplay between what is solid and what is soft, below a deceiving envelope. As in a matryoshka doll, there are different strata—a thin crust of pink icing hides a layer of jelly where, raisin and dry fruit are floating. The baked part of the traditional Kulich is displaced in the middle, as about to come out from the homogenising drape with a vertical pinnacle. This pivotal element organizes a series of colourful plans, thorough result of the horizontal sectioning of the gelatinous volume.
