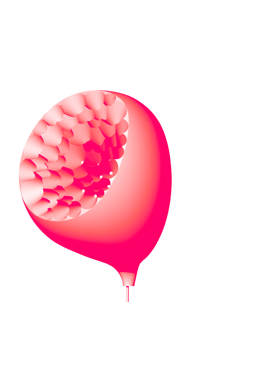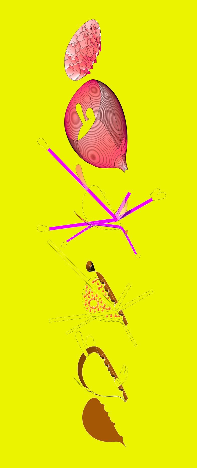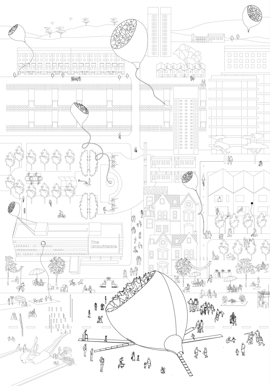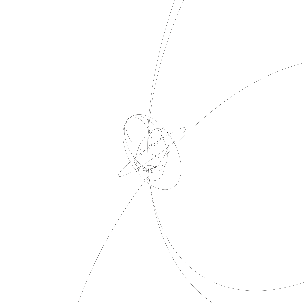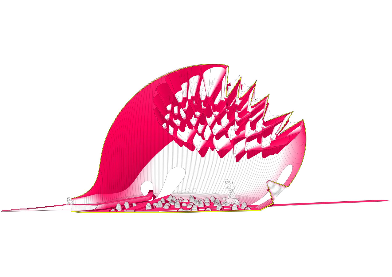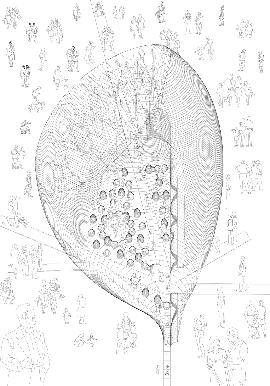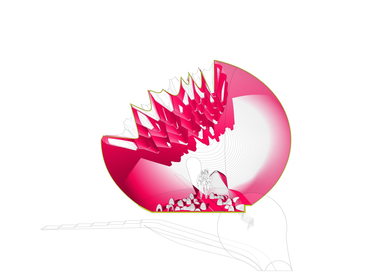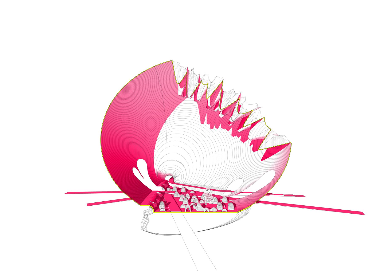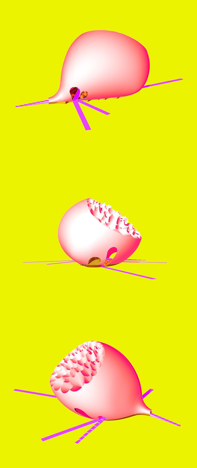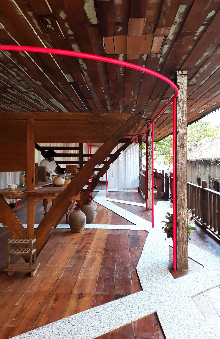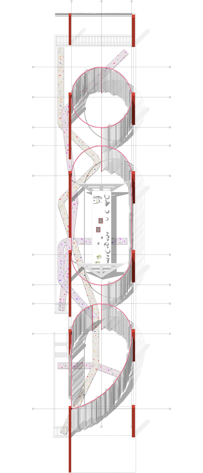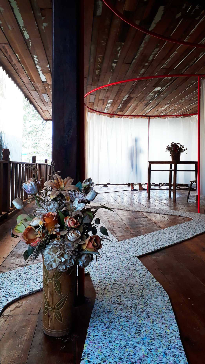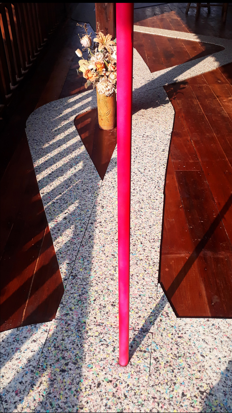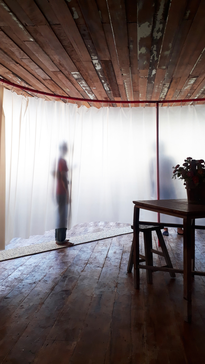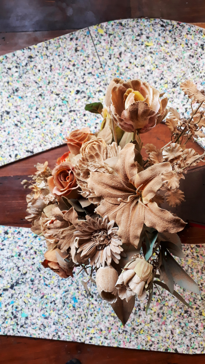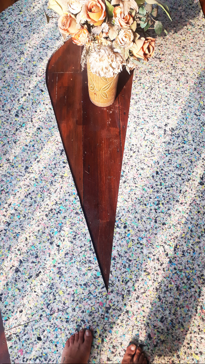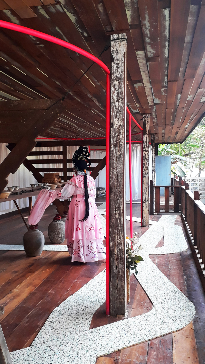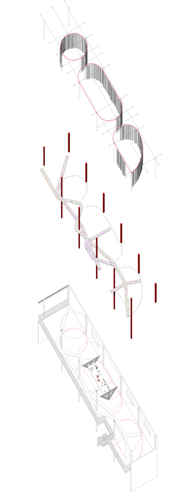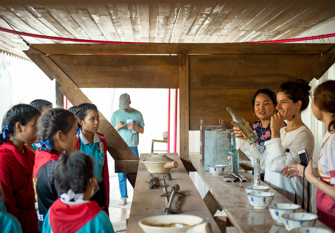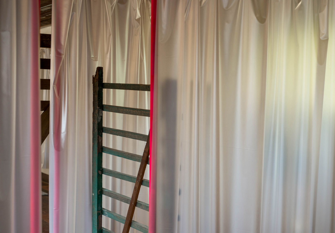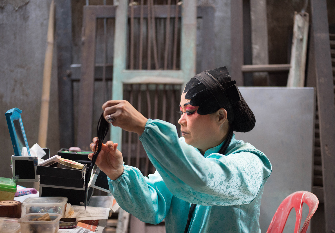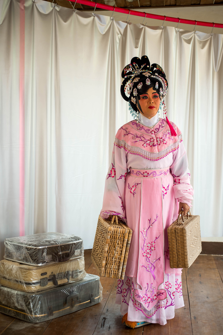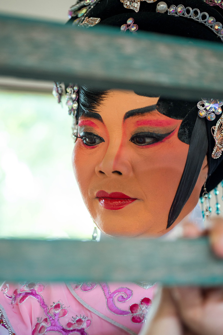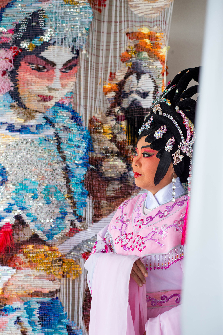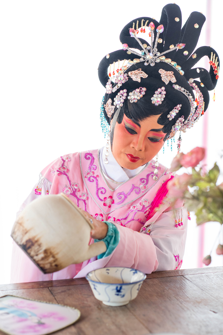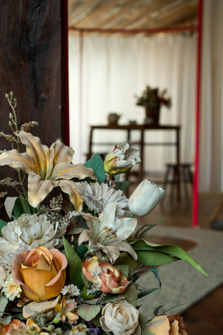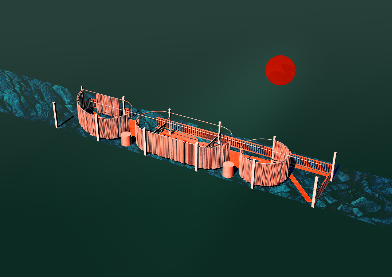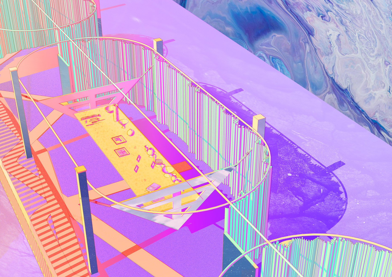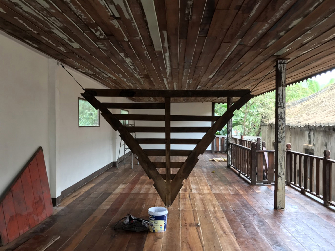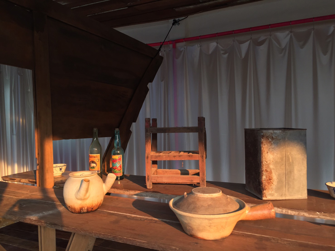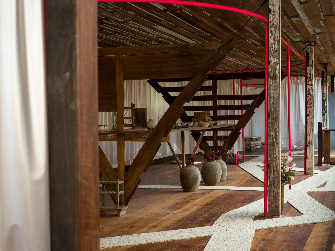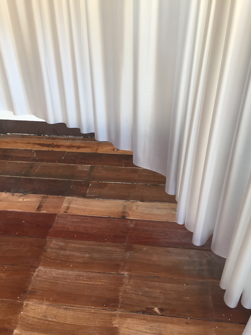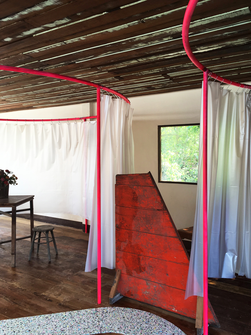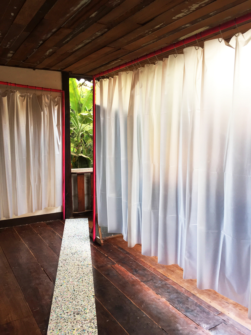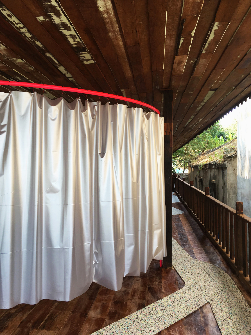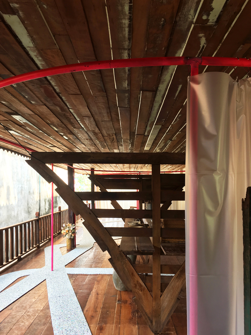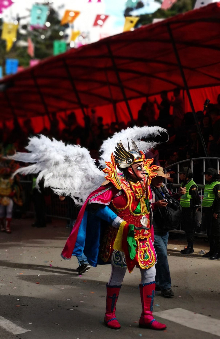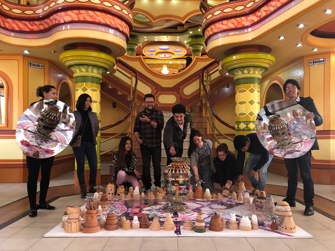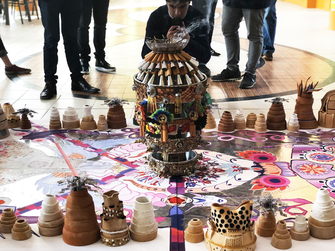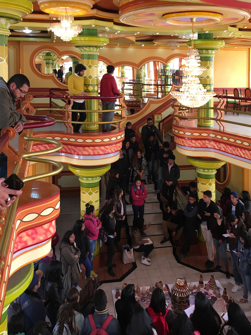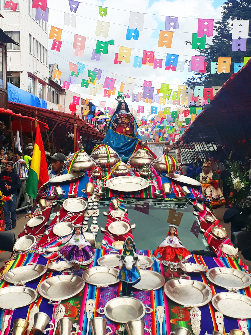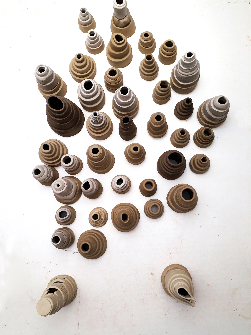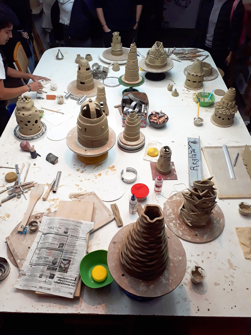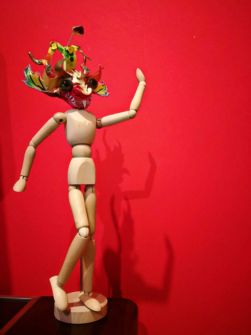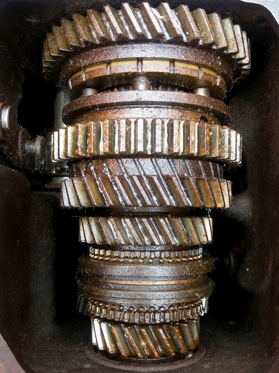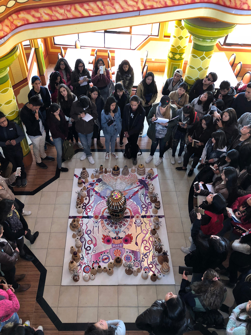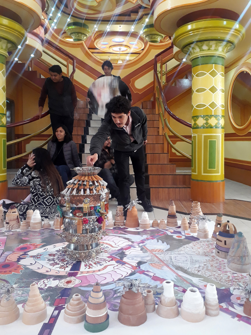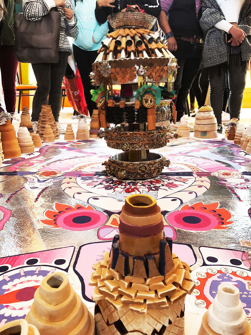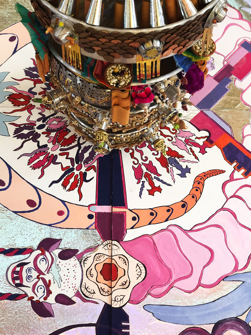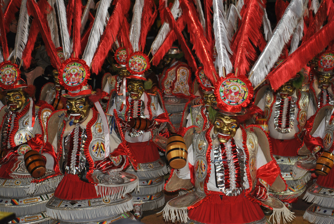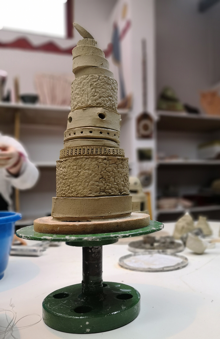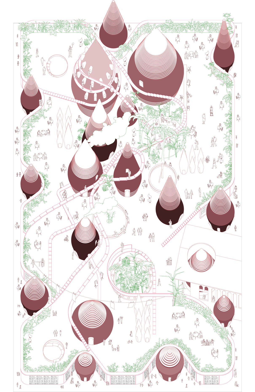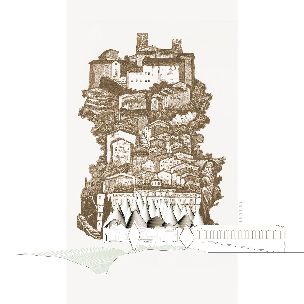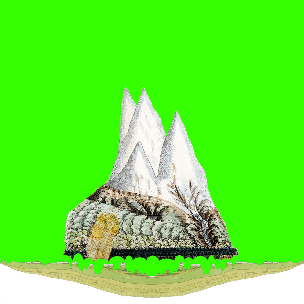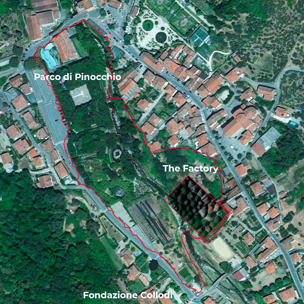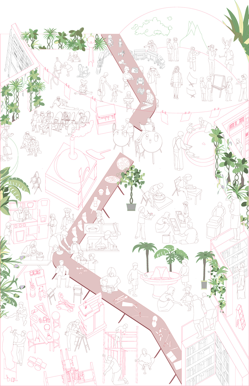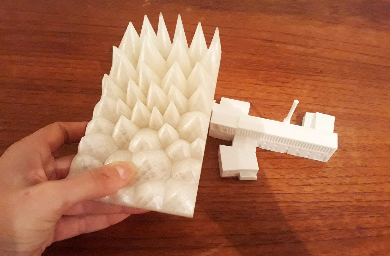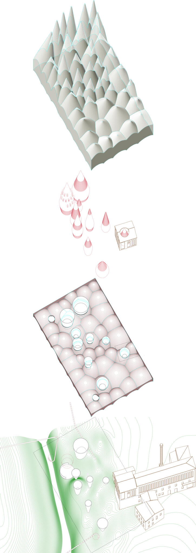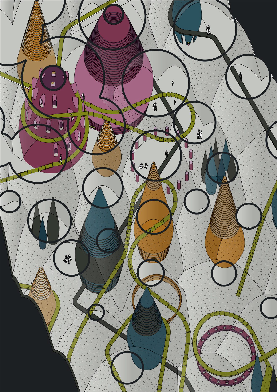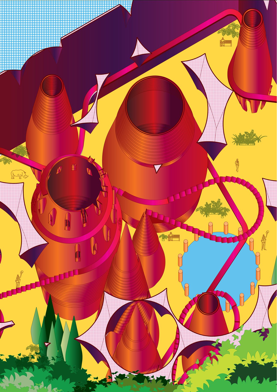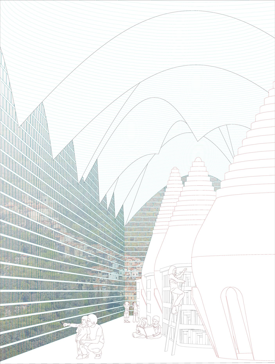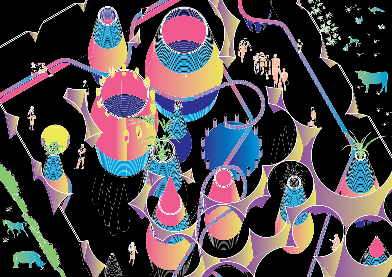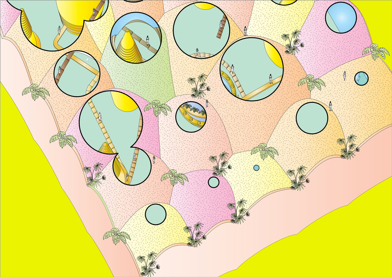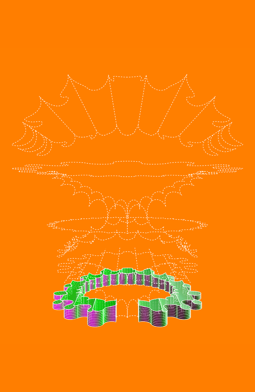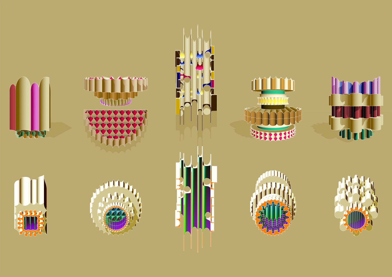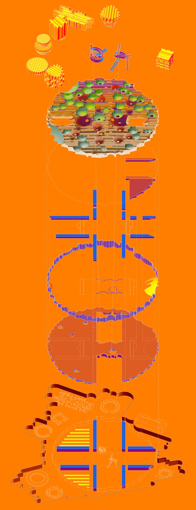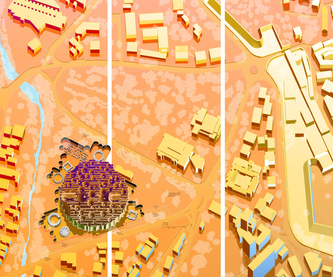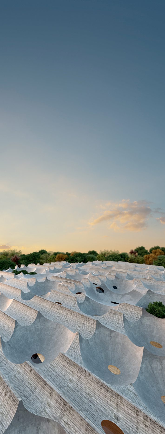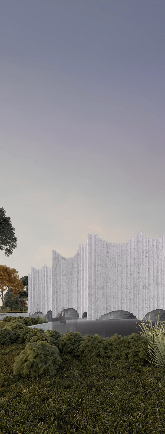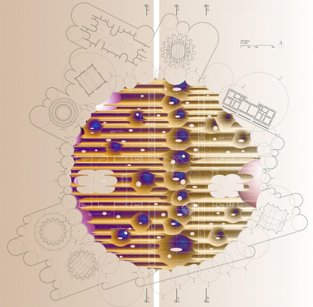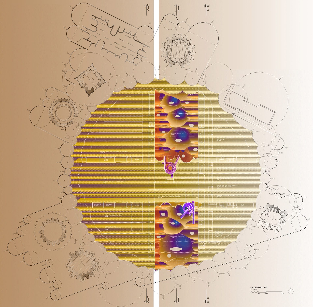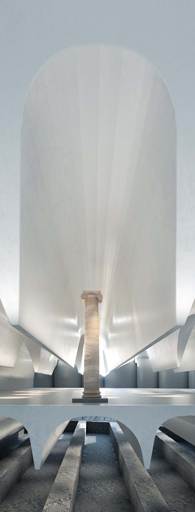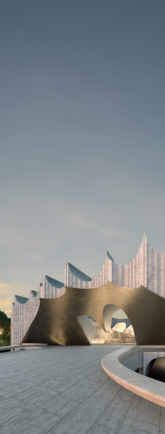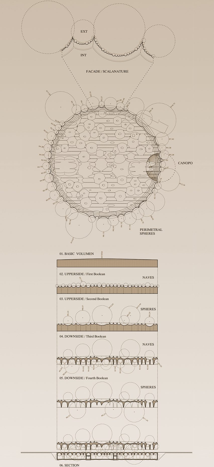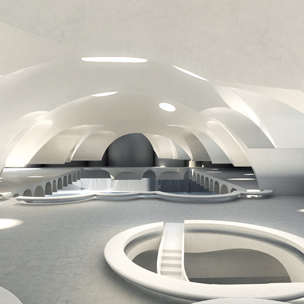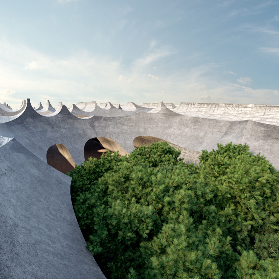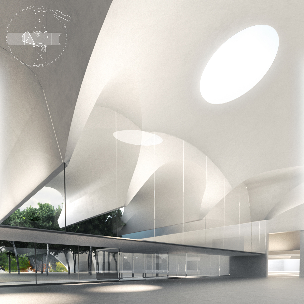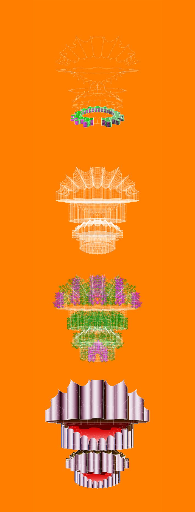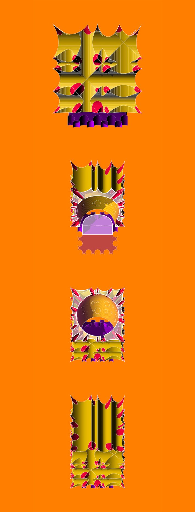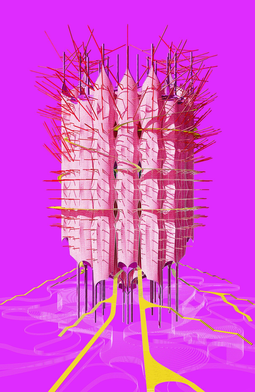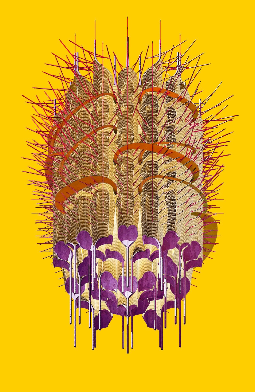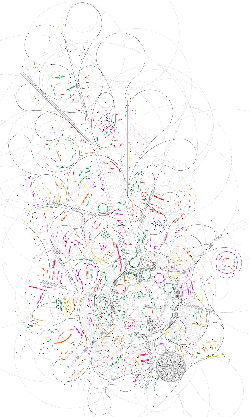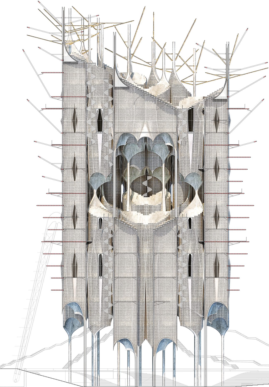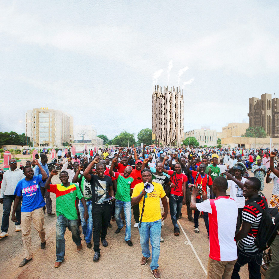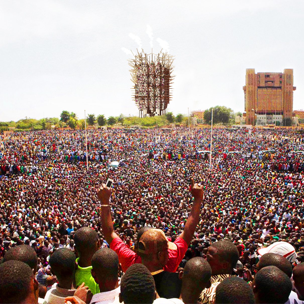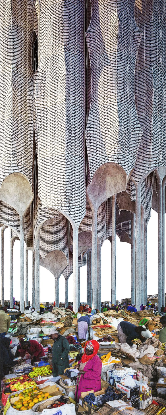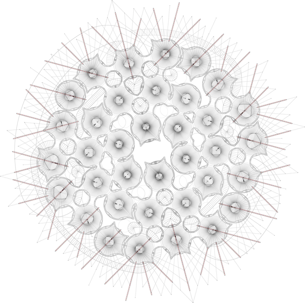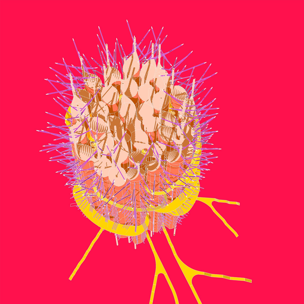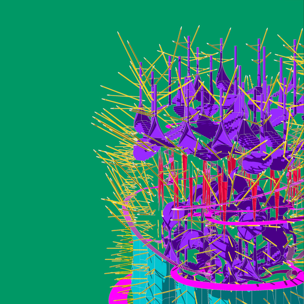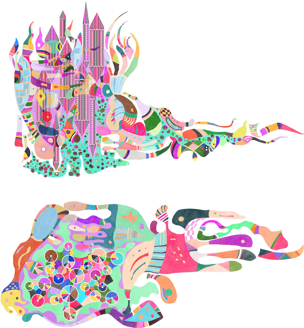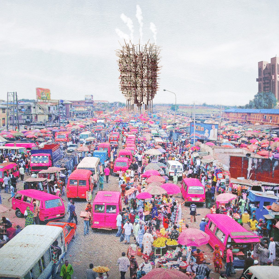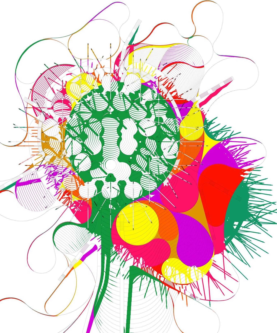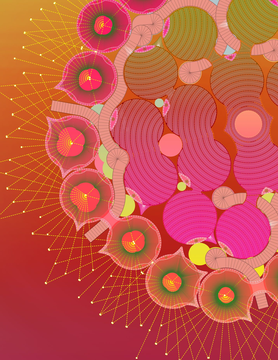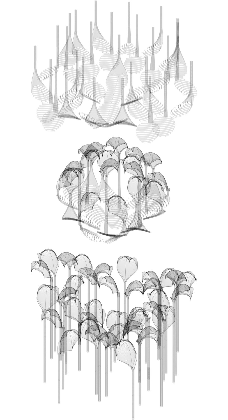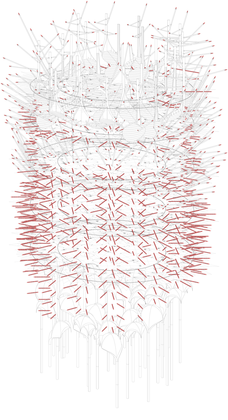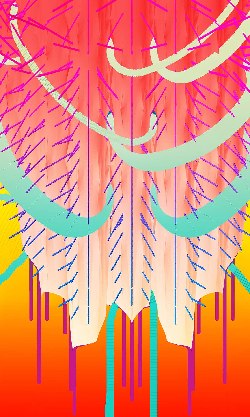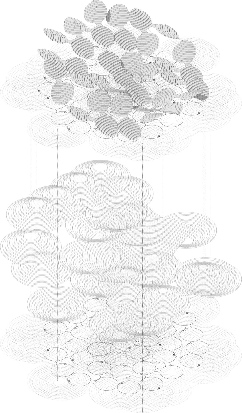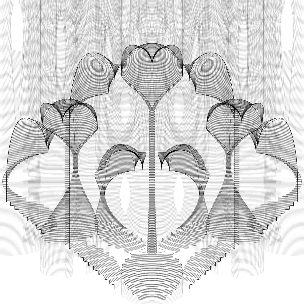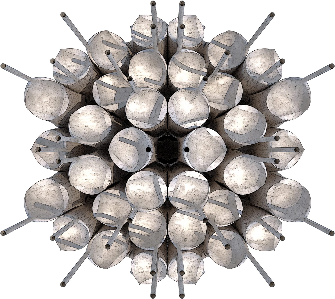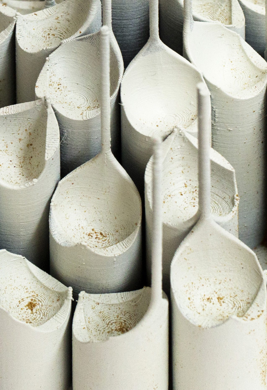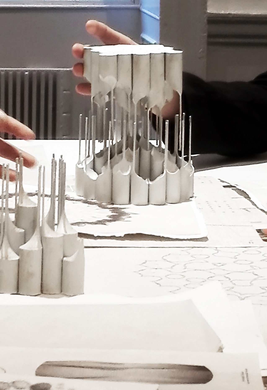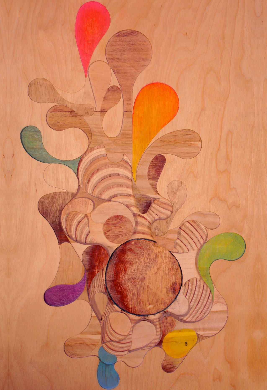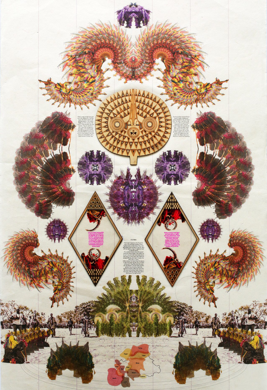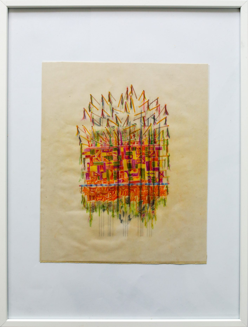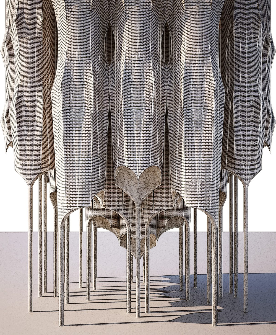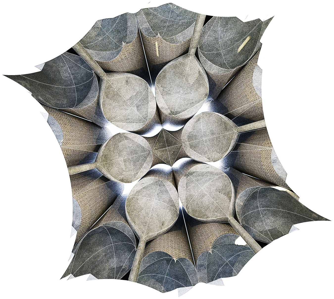A PARTIALLY BURIED COLUMN DRUM - What if the building induces an ambiguous reading of its volume as a fluted column drum partially buried in a garden as a real repository of the archaeological wealth of the island?. Placed over a sunken garden of future ruins, the circular profile of the drum and the emptying of its perimeter to fine tune its scale to the fragmentation of the site provide the building with a strange presence. The main body of the Museum hovers above a set of partially buried gardens and the spaces for laboratories and storage, just touching the ground level in the accesses to the public axis.
A CROSS COMPOSED BY FOUR VAST INTERIORS - What if the interior of the Museum rather than a conventional lobby, hosts a public axis composed by four big public interiors? What if the Museum is a cross and the entrance is right in the center? A series of internalised public spaces: the bronze Canopo which opens onto the square, the entrance open courtyard, the inner lobby and finally the inner garden in connection with the river park. All of them form a varied sequence of spatial compression and expansion (nymphaeum, door, patio, vaulted space, indoor garden and Park) generated by the intersection of the geometrical system of longitudinal naves and spherical caps that produces domes in the interior and craters in the rooftop. These vast Mediterranean interiors will host receptions, lectures, performances by artists, educational programs, minor exhibitions and public events going beyond the role as a museum and becoming a real extended public body.
NAVIGATING THE BUILDING - A sequence of public spaces can be crossed by the visitor where a choreography of spherical caps intersects the vaulted beams to expand perceptually the exhibition spaces of the naves. The arms of the transept are accessible from the lobby above through two monumental stairways, so they are part of it, while functionally independent. On each side of the public inner cross, the stairs, the access to the offices and laboratories and other ancillary spaces are contained within widen and hollow walls perforated with openings allowing to perceive the main exhibition spaces.
PROCESSES OF DISCOVERY - Resembling an archaeological excavation the ground level is partially an excavated land formation and hosts the archive and the laboratories, with parallel naves for the bigger objects, separated by thick storage walls containing smaller objects. Although not open to the public, the archive and the laboratories are visible for the visitors from above, therefore playing also an important role in the museum. Visitors can see the storerooms and watch the staff working in the conservation of the pieces. This museum is not an archive of death pieces but a place for interaction and education where the new need for exhibition as well as storage and research can have place. The flexibility offered by the naves and the easiness to incorporate divisions allow maximum effectiveness, easy access keeping the Museum alive and responding to technological innovations, archaeological discoveries and different curatorial approaches.
POP RUINS: GHOSTS OF FUTURE BUILDINGS - What if the sunken garden is an inverse ruin where ghosts of future buildings grow? The museum is surrounded by a series of gardens based on the same formal mechanisms than the main building. As in an archaeological garden the formal gardens that build spaces with vegetation and low walls will become the expansion of the Museum. The ruins will serve therefore as formal and material bases for the future constructions, inverting the arrow of time: reversed ruins of the future.
The satellites will indeed follow a cycle that starts with a garden of ruins, that in a second step is transformed into a cage constructed with vegetal elements, and that in a third step is transformed into an ars topiary piece containing spaces, and as the last step in this process each satellite will be destined to grow and gradually materialise in a stable built element, finally ending in a building containing program, and presumably in the future, becoming a ruin again.
